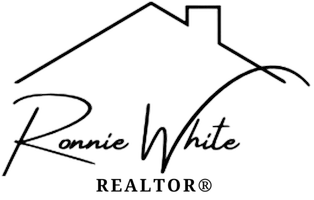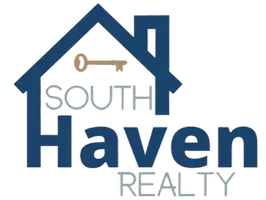12412 Legacy Hills Dr Geismar, LA 70734
UPDATED:
Key Details
Property Type Single Family Home
Sub Type Detached Single Family
Listing Status Active
Purchase Type For Sale
Square Footage 3,477 sqft
Price per Sqft $172
Subdivision Legacy Hills
MLS Listing ID 2025005989
Style French
Bedrooms 4
Full Baths 3
HOA Fees $500/ann
HOA Y/N true
Year Built 2013
Lot Size 0.270 Acres
Property Sub-Type Detached Single Family
Property Description
Location
State LA
County Ascension
Direction I -10 E to Priaireville/Geismar exit, Take a right on Hwy 73, Turn Right on Hwy 74,Legacy Hills will be on your left, Home on Left.
Rooms
Primary Bedroom Level Main
Dining Room 159.3
Kitchen 256
Interior
Interior Features Built-in Features, Ceiling 9'+, Crown Molding
Heating Central
Cooling 2 or More Units Cool, Central Air, Ceiling Fan(s)
Flooring Carpet, Ceramic Tile, Wood
Fireplaces Type 1 Fireplace, Gas Log, Ventless
Appliance Gas Stove Con, Wine Cooler, Gas Cooktop, Dishwasher, Microwave, Stainless Steel Appliance(s)
Laundry Inside, Washer/Dryer Hookups
Exterior
Exterior Feature Landscaped, Lighting
Garage Spaces 2.0
Utilities Available Cable Connected
Waterfront Description Lake Front,Water Access
View Y/N true
View Water
Garage true
Private Pool false
Building
Story 2
Foundation Slab
Sewer Comm. Sewer
Water Public
Schools
Elementary Schools Ascension Parish
Middle Schools Ascension Parish
High Schools Ascension Parish
Others
Acceptable Financing Cash, Conventional, VA Loan
Listing Terms Cash, Conventional, VA Loan
Special Listing Condition As Is




