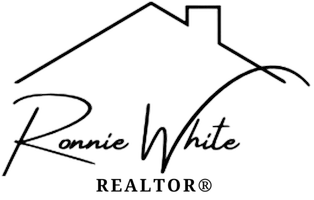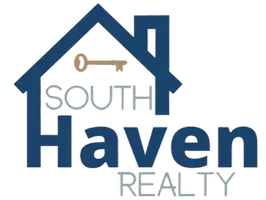12514 Orchid Ln Walker, LA 70785
UPDATED:
Key Details
Property Type Single Family Home
Sub Type Detached Single Family
Listing Status Active
Purchase Type For Sale
Square Footage 1,296 sqft
Price per Sqft $159
Subdivision Foxglove
MLS Listing ID 2025005892
Style Traditional
Bedrooms 3
Full Baths 2
HOA Fees $330/ann
HOA Y/N true
Year Built 2021
Lot Size 6,969 Sqft
Property Sub-Type Detached Single Family
Property Description
Location
State LA
County Livingston
Direction I-12 E and Walker South Rd to Hodges Ln on left. Turn Right on Duff Rd and go .62 mile. Community on right.
Rooms
Primary Bedroom Level First
Kitchen 111.1
Interior
Interior Features Attic Access, Ceiling 9'+, Eat-in Kitchen
Heating Central
Cooling Central Air
Flooring Carpet, VinylTile Floor
Appliance Gas Stove Con, Gas Cooktop, Dishwasher, Disposal, Microwave
Laundry Inside, Washer/Dryer Hookups
Exterior
Exterior Feature Landscaped
Garage Spaces 1.0
Fence None
Community Features Playground, Sidewalks
Utilities Available Cable Connected
Roof Type Composition
Garage true
Private Pool false
Building
Story 1
Foundation Slab: Post Tension Found
Water Public
Schools
Elementary Schools Livingston Parish
Middle Schools Livingston Parish
High Schools Livingston Parish
Others
Acceptable Financing Cash, Conventional, FHA, FMHA/Rural Dev, VA Loan
Listing Terms Cash, Conventional, FHA, FMHA/Rural Dev, VA Loan
Special Listing Condition As Is




