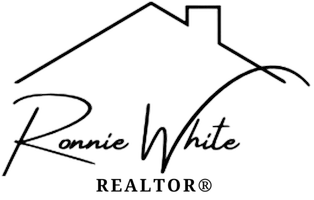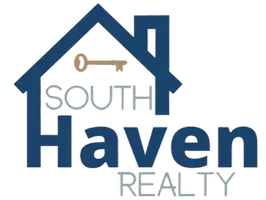26447 Clyde Blount Rd Livingston, LA 70754
UPDATED:
Key Details
Property Type Single Family Home
Sub Type Detached Single Family
Listing Status Active
Purchase Type For Sale
Square Footage 2,682 sqft
Price per Sqft $221
Subdivision Not A Subdivision
MLS Listing ID 2025005685
Style French
Bedrooms 4
Full Baths 4
Year Built 2011
Lot Size 3.550 Acres
Property Sub-Type Detached Single Family
Property Description
Location
State LA
County Livingston
Direction I-12 East to right on Hwy 63 to left on Oliver Wheat Rd and right on Clyde Blount Rd. Home down on the right.
Rooms
Primary Bedroom Level First
Dining Room 147
Kitchen 294
Interior
Interior Features Built-in Features, Ceiling 9'+, Crown Molding
Heating 2 or More Units Heat, Central
Cooling 2 or More Units Cool, Central Air, Ceiling Fan(s)
Flooring Carpet, Ceramic Tile, Wood
Fireplaces Type Outside, 1 Fireplace
Equipment Generator: Whole House
Appliance Gas Cooktop, Dishwasher, Disposal, Microwave, Range/Oven
Laundry Inside
Exterior
Exterior Feature Lighting
Garage Spaces 3.0
Fence Barbed Wire, Full, Wood
Pool Gunite
Utilities Available Cable Connected
Roof Type Shingle
Garage true
Private Pool true
Building
Lot Description Horse Property Lot
Story 1
Foundation Slab
Sewer Mechan. Sewer
Water Public
Schools
Elementary Schools Livingston Parish
Middle Schools Livingston Parish
High Schools Livingston Parish
Others
Acceptable Financing Cash, Conventional, FHA, FMHA/Rural Dev, VA Loan
Listing Terms Cash, Conventional, FHA, FMHA/Rural Dev, VA Loan
Special Listing Condition As Is




